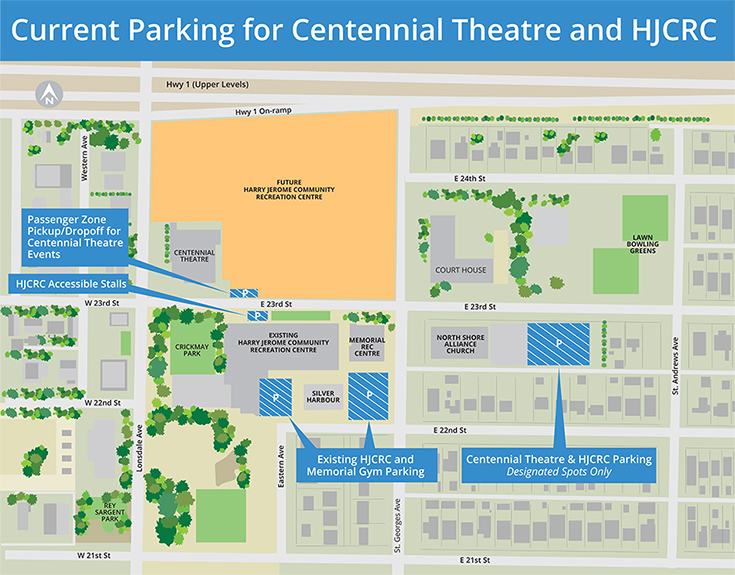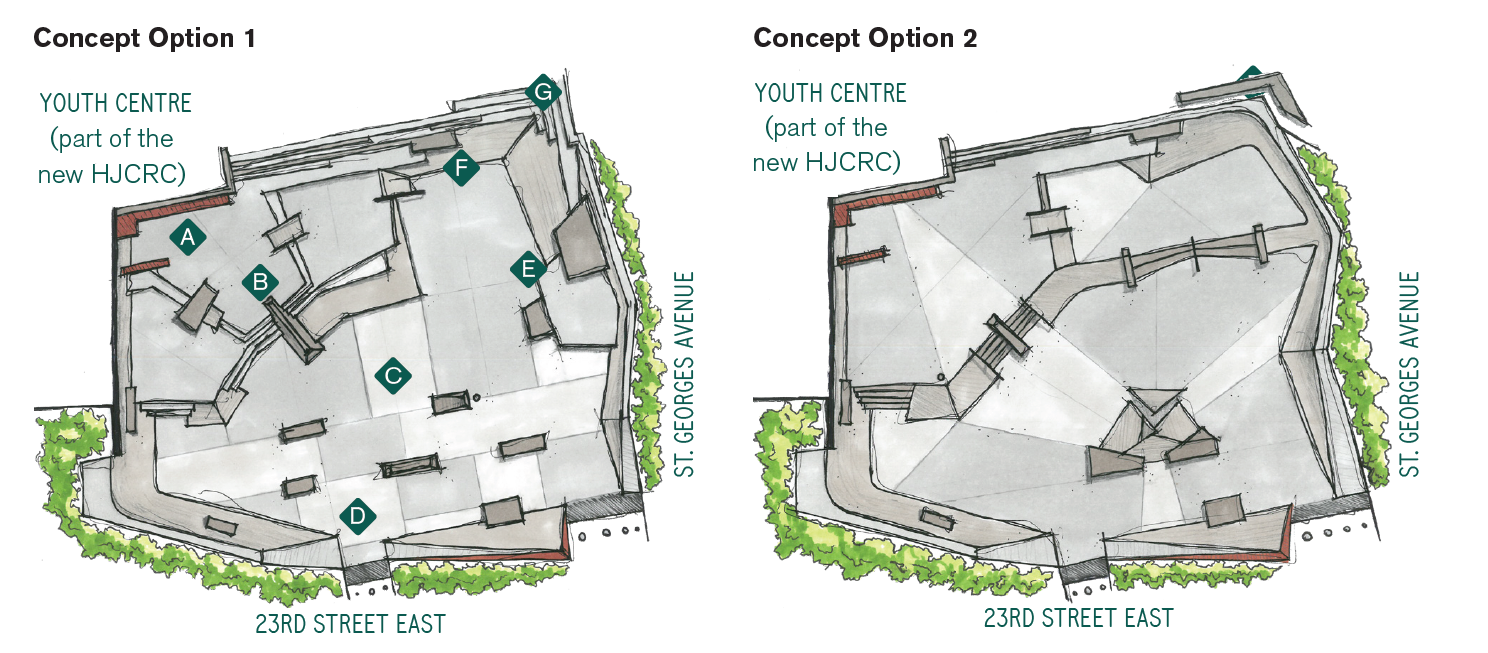The project remains on track and the project scope and timelines remain unchanged. Construction will take place over a three year period, between spring 2022 and 2025.
The schedule includes:
- March 2022 – Site preparation and demolition work on the north side of East 23rd Street.
- June 2022 – Foundation work.
- Summer 2022 – Financing finalized and construction phase authorized.
- Fall 2022 – Permitting and start of construction.
- 2023 – Foundation concrete to grade
- 2024 – Major building structure and envelope works
- 2025 – Interiors, commissioning and landscaping
- Late 2025 – Substantial Completion of the new HJCRC
- Early 2026 - Opening celebration.
Thank you for your patience and understanding as we work to transform the site to make way for the new centre.
Roadwork
During construction, single lane alternating traffic will be in place for the majority of the project. Temporary road closures may be required. Signage will be posted showing alternate routes and flag personnel will be on site to help keep traffic moving. For project updates, visit cnv.org/roadwork.
Parking
Onsite parking is closed to allow for construction of the new Harry Jerome Community Recreation Centre. A limited number of parking spots are available at North Shore Alliance Church and other areas nearby. See map for details. Please consider walking, cycling or taking transit.

As part of the redevelopment of the site, 209 new trees will be planted as part of the project’s landscape plan and the row of street trees along Lonsdale Avenue frontage will be retained.
The City is building a new skate park as part of the redevelopment of the new Harry Jerome Community Recreation Centre (HJCRC). Budgeted at 1.2 million, the new skate park will be completed for the opening of the new facility.
Community Consultation Process
Planning, consultation and design for the new skate park began in 2018 and included a comprehensive consultation process with the local skateboard community as detailed below.
April 2018 – Design Workshop #1
The first design workshop helped determine the overall vision for the style of skate park. Approximately 25 members from the skateboard community attended and provided feedback on desired features, materials and layout options. There was overwhelming support to create a space that felt like a public plaza but is built specifically for skateboarding.
This workshop included a presentation by the skate park designers - New Line Skateparks - two dotmocracy exercises, participant feedback forms, and an open group discussion. The most requested design features included:
- Flow and ease of movement
- Different zones
- Wide variety of ledge features
- Low to medium impact stair sets
- A ‘cornerstone’ high starting point to allow for views of the entire skate plaza
- Integrated seating / social space
May 2018 – Open House at CityFest
As the largest Youth Week event in the Lower Mainland, CityFest provided an opportunity to engage the general community with information about skate park considerations and offer a chance to ask questions and provide feedback. The project received a high level of support from the community.
May 2018 – Design Workshop #2
The second design workshop presented two conceptual designs for the new skate park, which were based on input received from the first workshop and CityFest. Approximately 30 members of the skateboard community attended and provided feedback on a preferred design.
Through an open and informed conversation, the opportunities and challenges of each design were discussed in detail. Concept 1 emerged as the preferred design, with 92% of participants selecting it as their preferred option. Other topics of discussion included potential for a roof structure, lighting and other amenities such as water fountains and seating.

July 2022 – Final Design
After the skate park engagement completed, Council directed staff to reassess the proposed recreation facility to ensure it was rightsized for our community. While the reassessment resulted in significant changes to the Harry Jerome Community Recreation Centre project since 2019 – as well as a revised timeline for construction – the final design for the skate park retains the community’s preferred design vision of creating a street-style skate park that is integrated into the surrounding landscape.
The skate park layout provides an abundance of open space with a variety of features such as benches, rails, steps and banks, creating a dynamic urban plaza specifically tailored to the skateboard experience. One of the signature features of the design is a seven foot tall, forty foot long 'wall ride' built directly into the exterior of the building.
Other skate park features include:
- Gathering zone and starting area
- 8 stair, 5 stair, and 2 stair features
- Flatground zone
- Wall ride transition feature
- Main lower plaza with multiple bank hips
- Viewing and seating area
Skate Park Design Renderings

Mahon Skate Park
The new Mahon Skate Plaza is now open at Mahon Park to support skateboarding in the City while HJCRC’s new skate park is being constructed. The skate plaza will be a permanent feature with opportunities for all skill levels. Public engagement on the design was held in May 2022 and included an online survey and design workshop with members of the skateboard community.
Learn more at cnv.org/skatepark.
The updated financial strategy combines low-interest, short-term financing from B.C.’s Municipal Financing Authority (MFA) to fund the construction of HJCRC, and through disposition of city-owned land when the project is completed in 2025. While delivering this important project, mitigating the financial impact on taxpayers remains a key priority.
The financial strategy for HJCRC/SH utilizes a variety of funding sources and processes:
- Utilization of City reserves and Municipal Finance Authority (MFA) loan;
- Future disposition of Harry Jerome Neighbourhood Lands (HJNL);
- Phased procurement to mitigate market escalation;
- Modified project delivery to phase works within financial capacity;
- Contracts awarded once funding in place; and
- Value engineering to mitigate tender pricing
The budget for the complex has now been updated to $230 million, and incorporates the contract prices of 86% of works tendered throughout 2022, costs related to soil remediation and an increased allowance for contingency and escalation for untendered works. Market conditions have impacted original cost estimates substantially in a number of trade packages.
The projects in the overall HJ site redevelopment program are:
- Construction of a new HJCRC
- Relocation and construction of a new North Vancouver Lawn Bowling Club and lawn bowling facilities;
- Relocation of the Flicka Gymnastics Club to the Mickey McDougall Community Recreation Centre;
- Relocation and construction of a new Silver Harbour Centre;
- Relocation of electrical power Centennial Theatre; and
- Delivery of a new community park on the Harry Jerome Neighbourhood Lands (HJNL).
In November 2021, the City terminated its Offer to Lease for Phase 2 of the HJNL as a result of the developer not meeting a key contractual term of the agreement – prompting Council’s request for an updated Financial Strategy for the project.
View the full details of the proposed Financial Strategy, Council Report and Presentation to Council from February 13, 2023